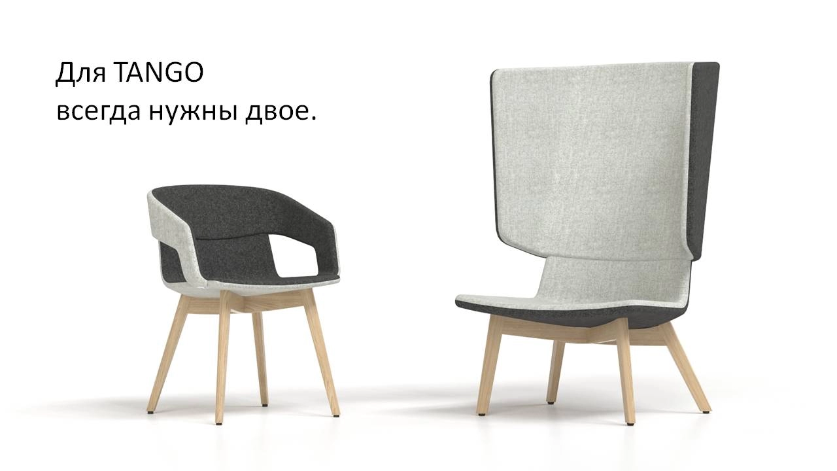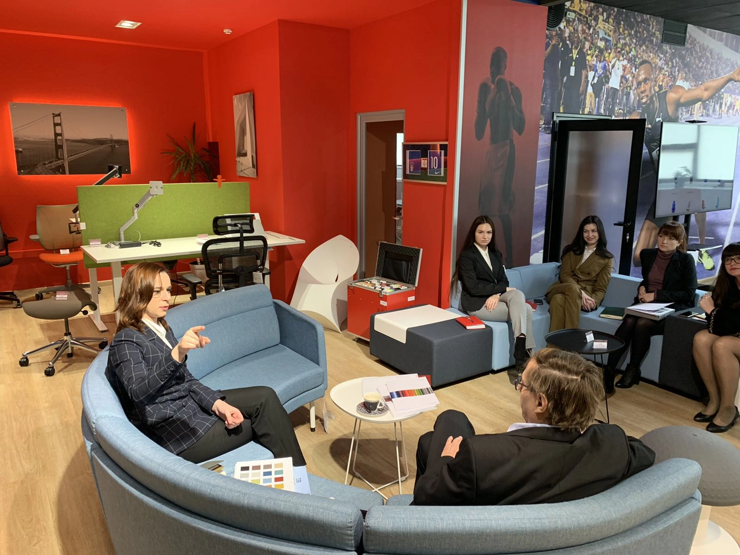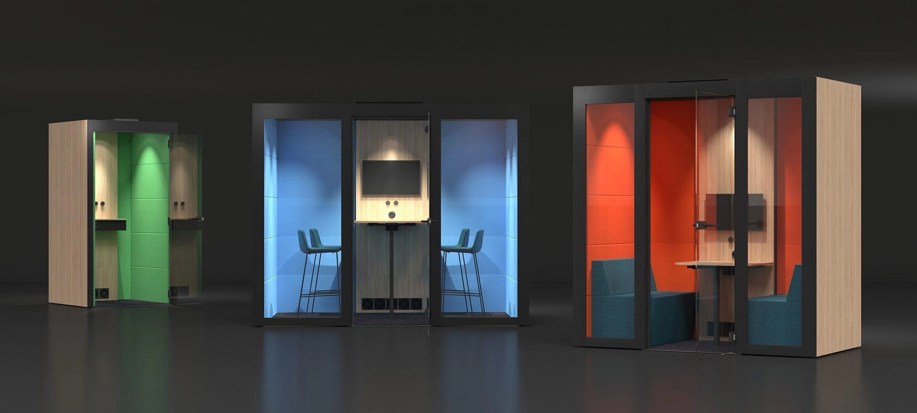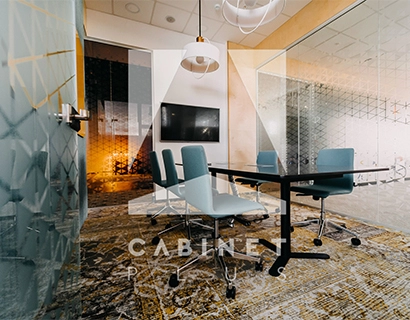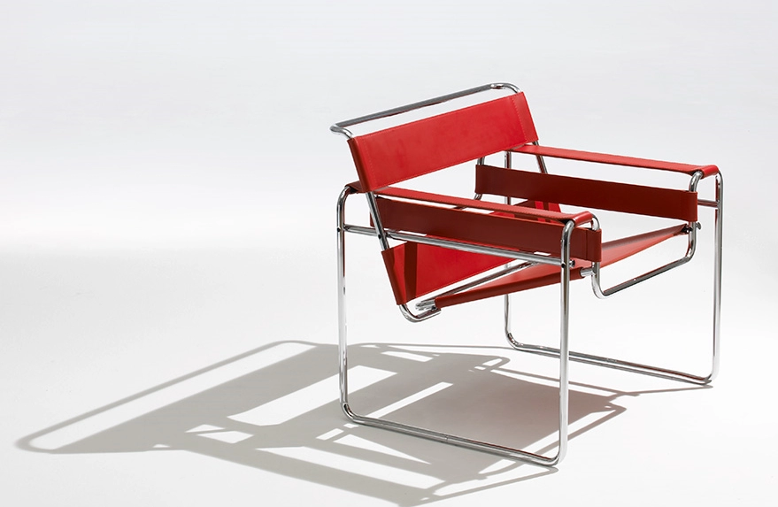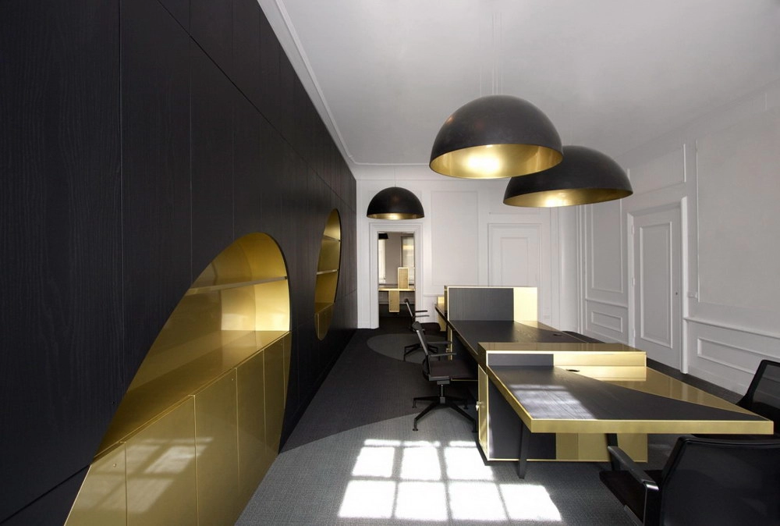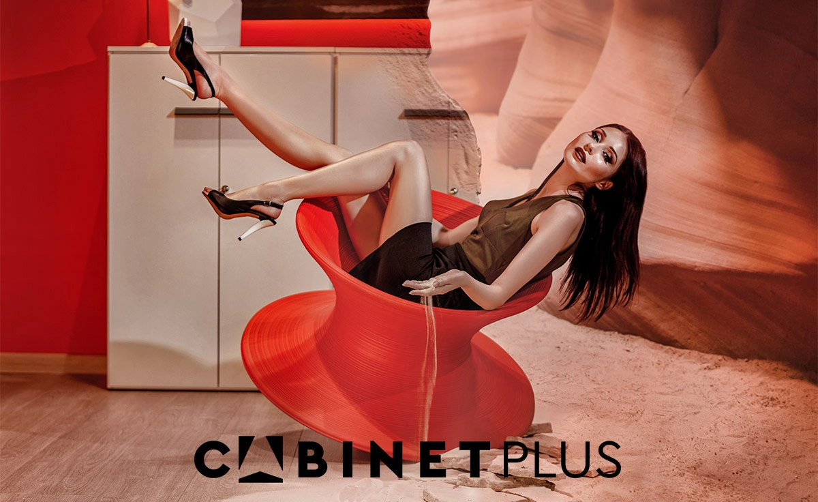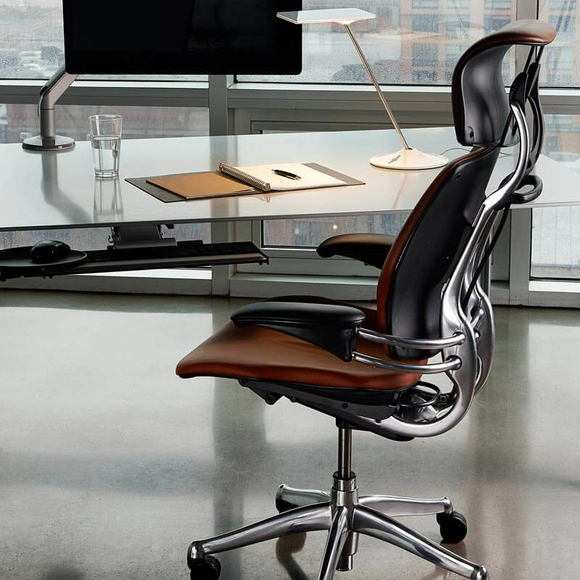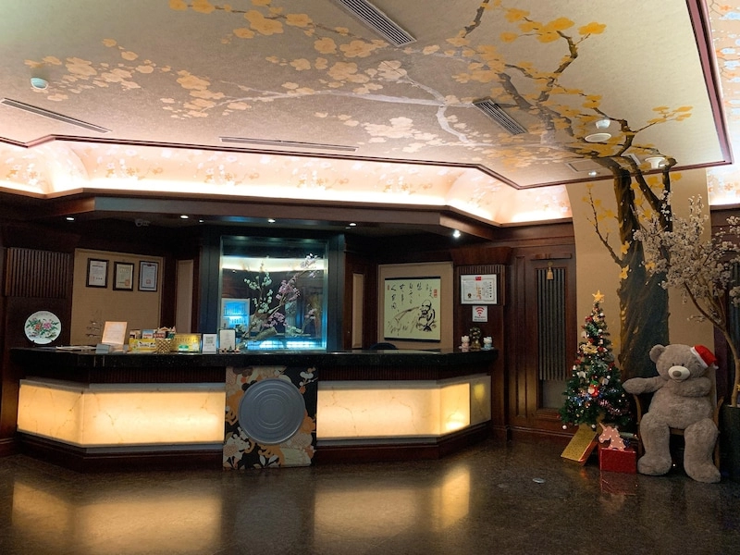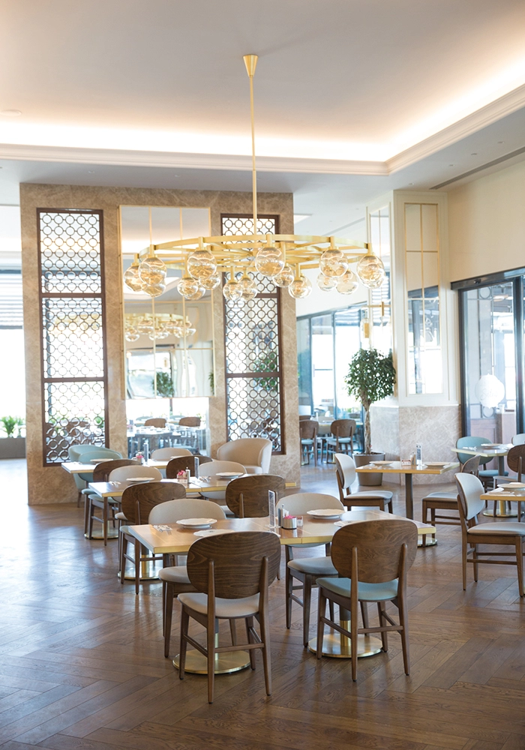
Types of offices in Chisinau: cabinet, open space, combined.
By type of layout, offices are usually divided into:
- office corridor type offices,
- cubic layout,
- open space offices,
- combined offices.

Whether you're starting a new business or have long been a business owner, creating the perfect work environment for your employees is essential to the success of your business. A good work environment helps your employees thrive, maintains morale, and makes your employees feel right at home.
The most important part of the work environment is the layout of the office. There are several office design options that can be done when discussing with office designers. Today, let's take a look at a few common ones.
Closed office plan.

Closed office spaces are the old traditional office style. Workers are allocated private spaces, which often differ in size, window space, and location.
These private premises are also usually allocated based on rank within the company. This is the first advantage of this style. As high-level employees are given more luxurious offices, employees will have a real purpose, not just work for money.
Second, these offices usually offer a lot of privacy. This allows employees to work without being distracted from other employees or from the hustle and bustle of the work environment. On the other hand, closed office spaces are usually built into an office building or floor and require serious construction if someone decides to change something.
Cubic layout.

As with a closed office, a desk office is made up of personal space for your employees. However, they are not built into an office building and usually consist of sliding walls or semi-walls. This provides moderate confidentiality without completely separating each employee.
The height of the cubicle walls is the most important factor that distinguishes this office layout from others. Full walls can create the privacy of a private enclosed office. Partial walls can give employees more opportunities to collaborate through privacy and noise reduction.
Open space office.

Open offices with a modern and trendy layout are organized with desks arranged in a specific way, without any walls or partitions between them, a maximum of half a wall for structural stability. This office layout is extremely economical and compact.
It excels in giving employees a space to collaborate. Due to the lack of space dividers, noise and distractions are major disadvantages.
Combined offices.

Combined offices are one of the most common layout formats. It is this solution that allows you to optimize costs while creating a comfortable working environment for all professionals. Starting from operational employees and ending with top managers. A smart combination of workspaces and the creation of an effective space for the growth and development of your business - this is Cabinet.md.
Choose Cabinet Plus for your office furniture and design
Are you ready to redesign your office to maximize productivity and creative thinking? Cabinet Plus can help you design the perfect design for your business.
Cabinet Plus is a leading provider of office, educational, and hospitality furniture, offering high-quality design and installation services for every style and size.
Other news
All news










